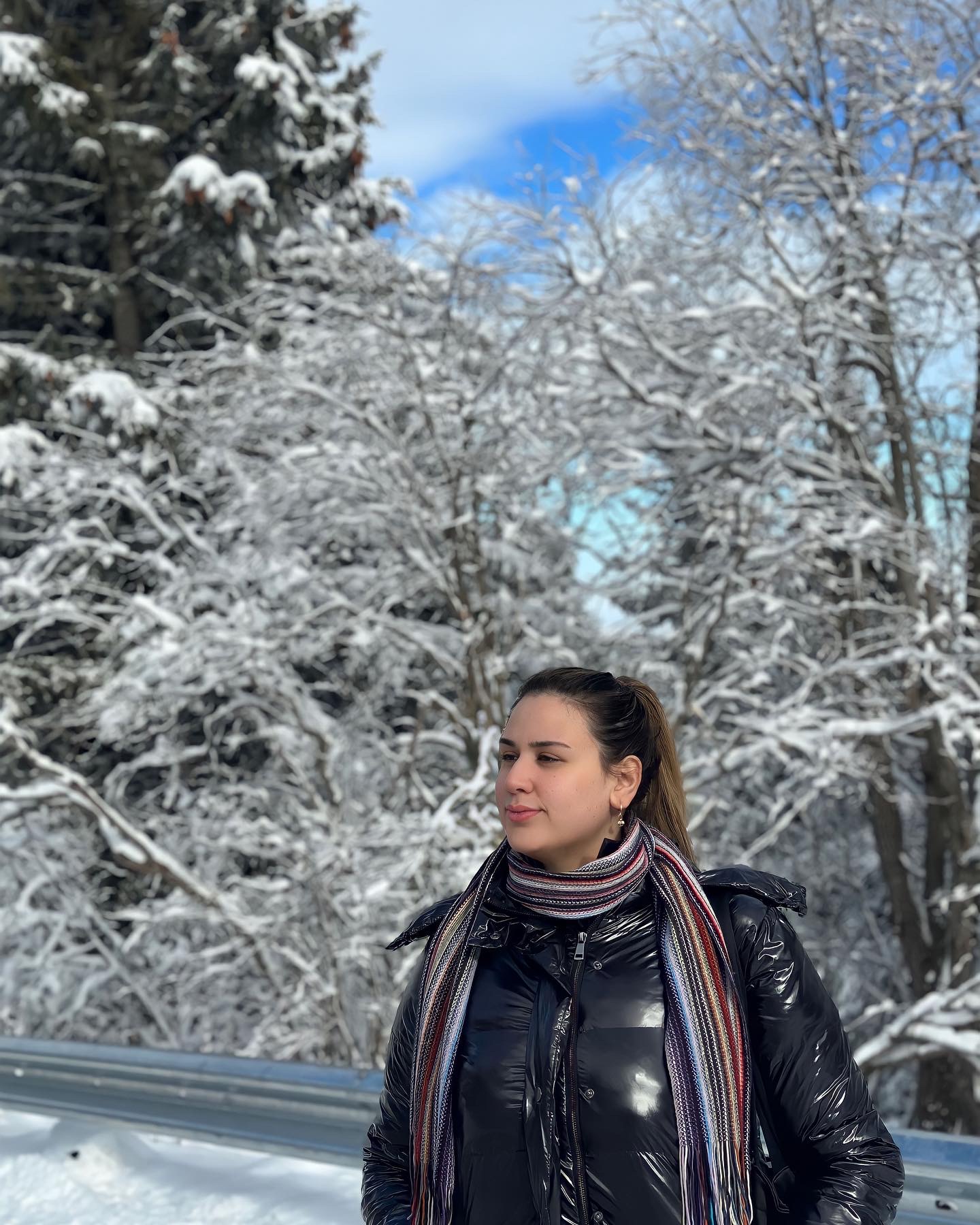Vidin and train trip
- Elif Derya Dilek

- Nov 27, 2022
- 3 min read
25.11.2022
At Roman forts and settlements called Bono - the Romans apparently only existed as a Celtic name for the town, while in Latin it means beautiful fort. The Roman Age settlement was built in the I century BC and even then had a solid stone fortress. Bono along the Danube and in the IV century became the way station - the center of the horse parts. City Moesia entered the territory of the Roman provinces of the coast of Upper Moesia and Dacia. For the XI century the city was named Buddy, and then - Bdin. The first ruler of the city of Budin, for whom knowledge was called Famine. The townspeople who don't know his name, ironic depending on his wealth? Hunger had the tarkan head or handle, of Proto origin and lasted in important areas on both sides of the Danube until Maros (now Hungary). He is mentioned in connection with hostilities between Bulgarians and Hungarians during the 904-907 years he lived and in the early tenth century. The famine had a greater power and authority existing significant military forces and has been licensed to independently defend national borders and conduct peace talks.



In 1885, during the Bulgarian War - Serb killed there, where the bones of the dead were laid. Author of the monument is Nikola Kozhuharov. The monument to the officer and soldier of the Third Infantry Regiment Bdin consists of a sculpture of a high parallelogram body covered with marble on the top. Statues at the base are bronze with a dark patina and depict a group of soldiers holding the flag of war. Marble tile plinth bed in the front part of the inscription: the greatness of the homeland was built on their bones, on whose bones he lived and died for it, the Old Palace - the barracks of the cross was built in 1801 in the garden of the palace for local grazing. The original of the artifact is used for the Janissaries' Mansion - I believe this information is completely wrong as it was no longer the Janissary residence in 1801. Later it serves as barracks for the Bulgarian army. The distinctive form owes its name - it looks like an equal-armed cross with four private verandas. Cross barracks buildings are a large two-storey building with a floor area of approximately 1260 m2 each wing, with corridor layout planned in different location. It has been changed several times according to the requirements of the new services because the original layout of the building is unknown. Stairs connecting the two levels were also reused many times and today their original location and type are now known. The interior of the barracks is particularly impressive. The four columns, the gallery, the 2-storey cut corners, the monumentality of the decision is emphasized at the central level. The chassis line is naturally centered across the four with two-story aisles. The central core is one of the most representative parts of the building. The square area he shaped, but much later, built a clock tower, which does not exist today.



We would return to Sofia by train. I took the train for the first time. It was very nice for me. I would love to dream, but I fell asleep because I was too tired, but still the train ride was nice for me.



Comments